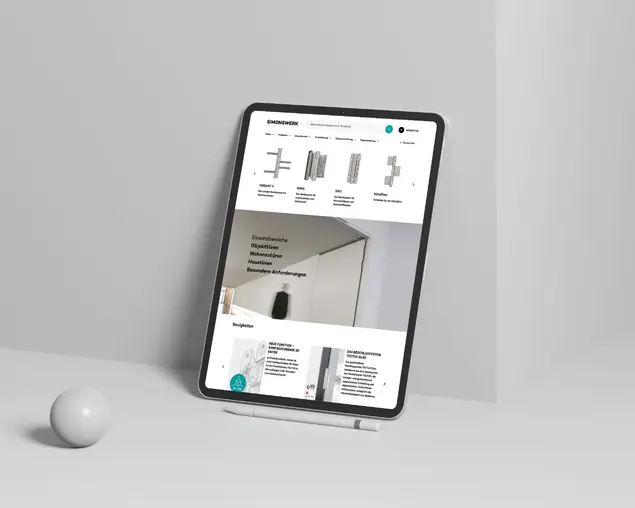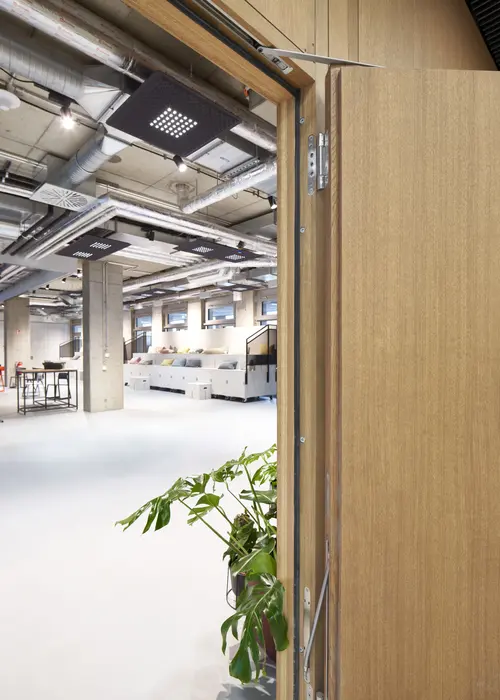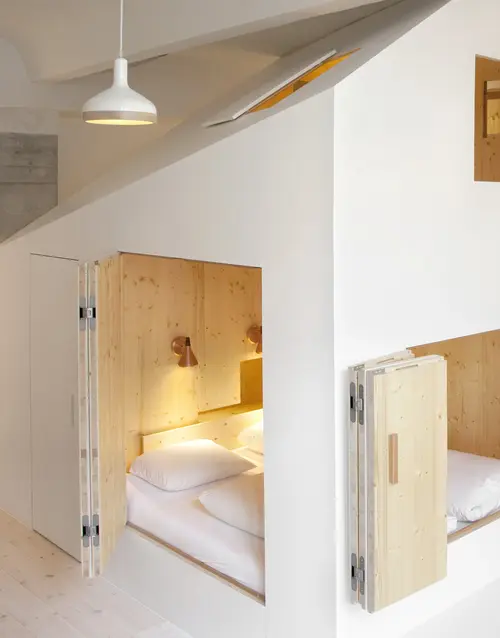Using our product selector, you can find all information that is relevant to our product portfolio. Whether you’re looking for load capacity tables, texts for invitation to tenders, milling data or quality marks, the product selector offers the necessary information for each product.














